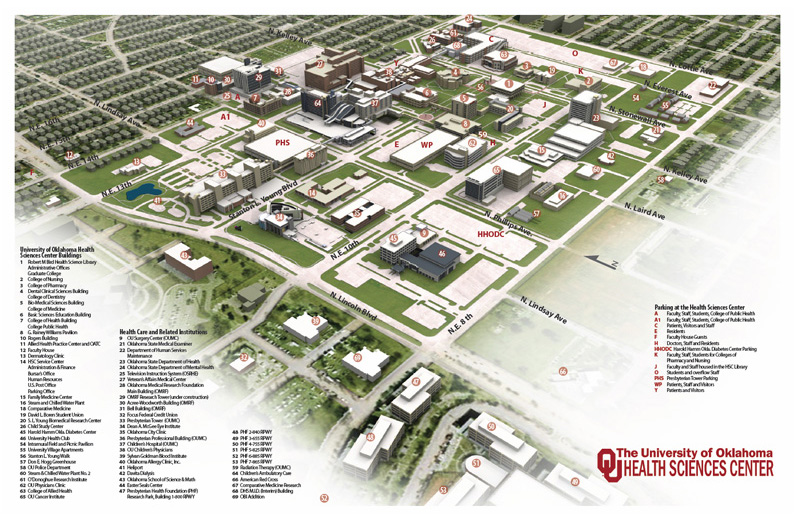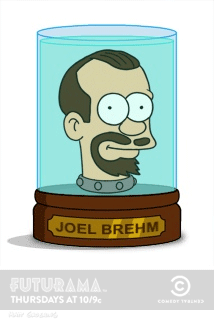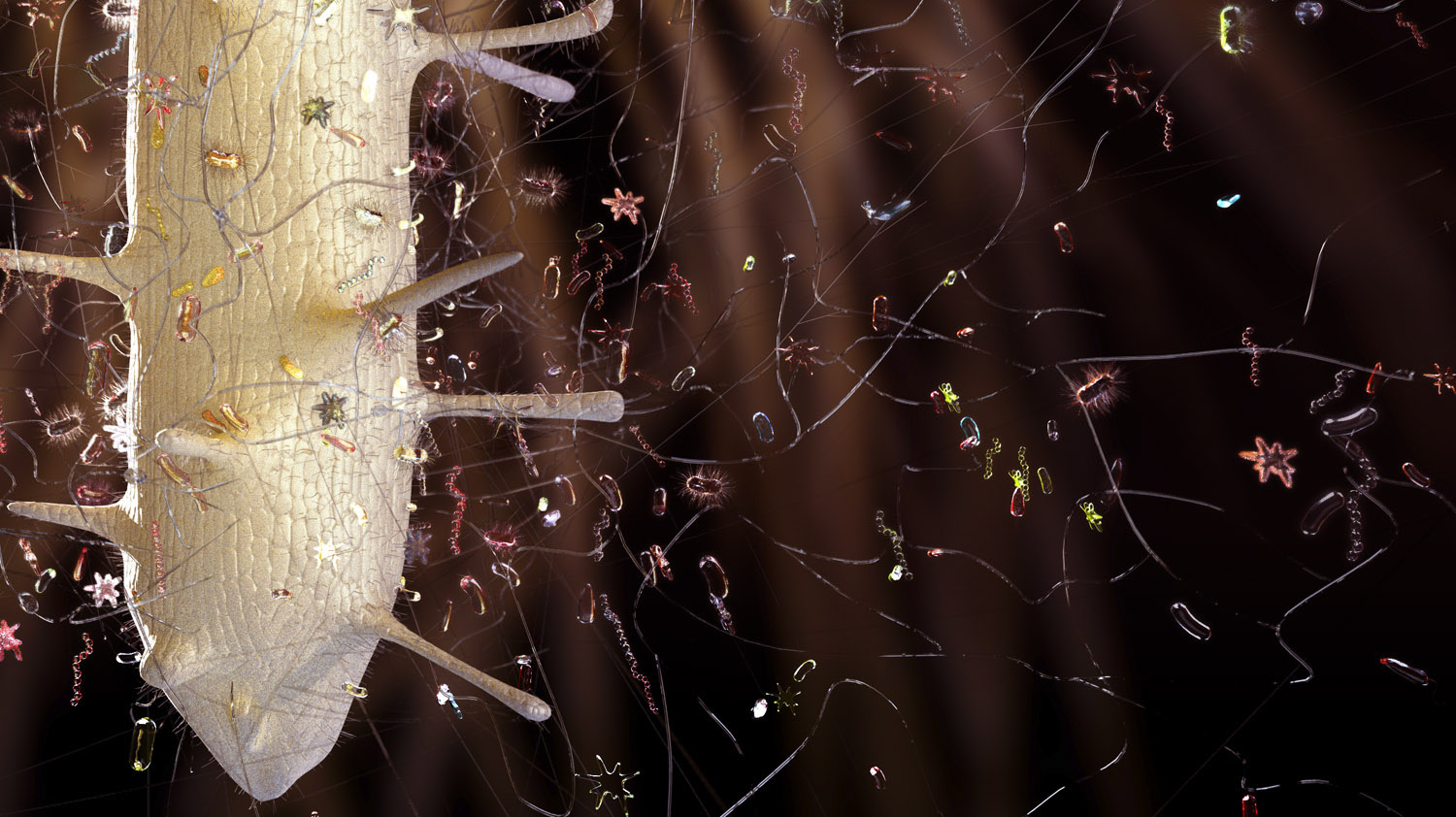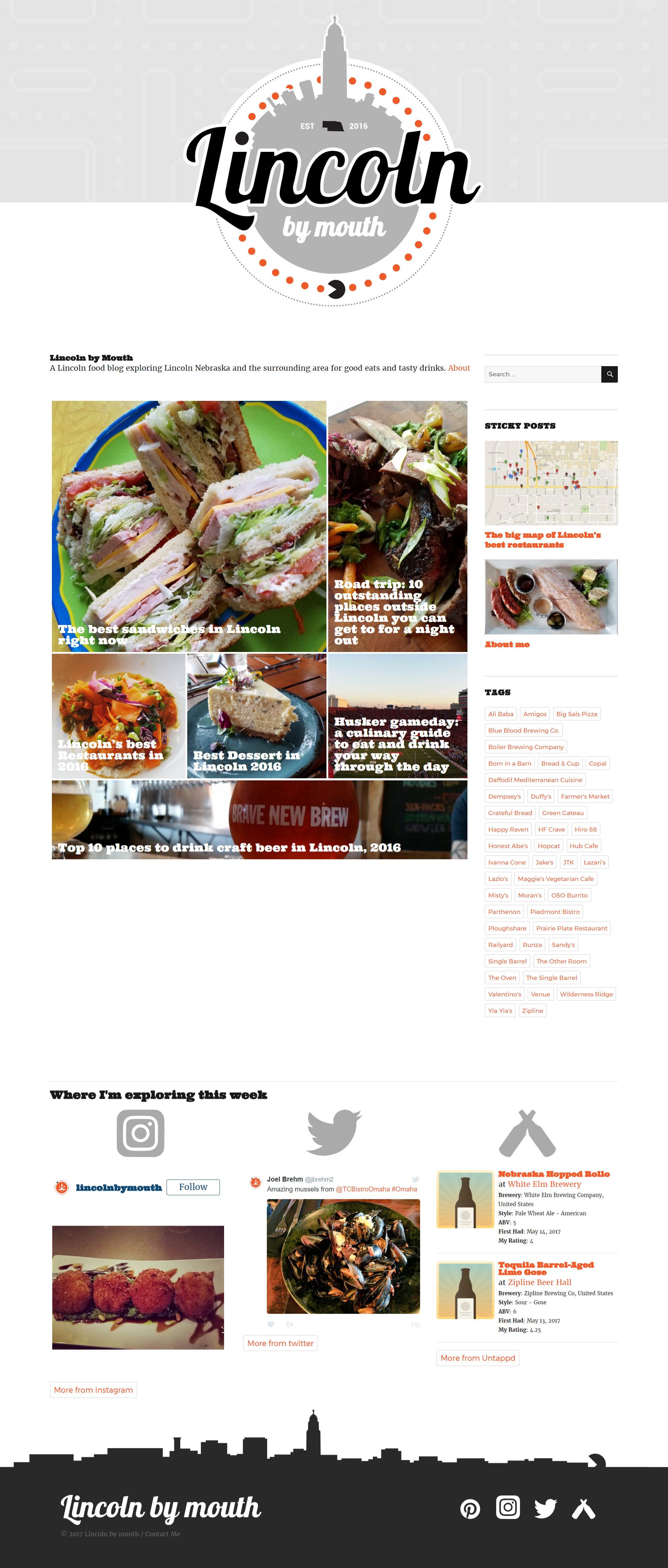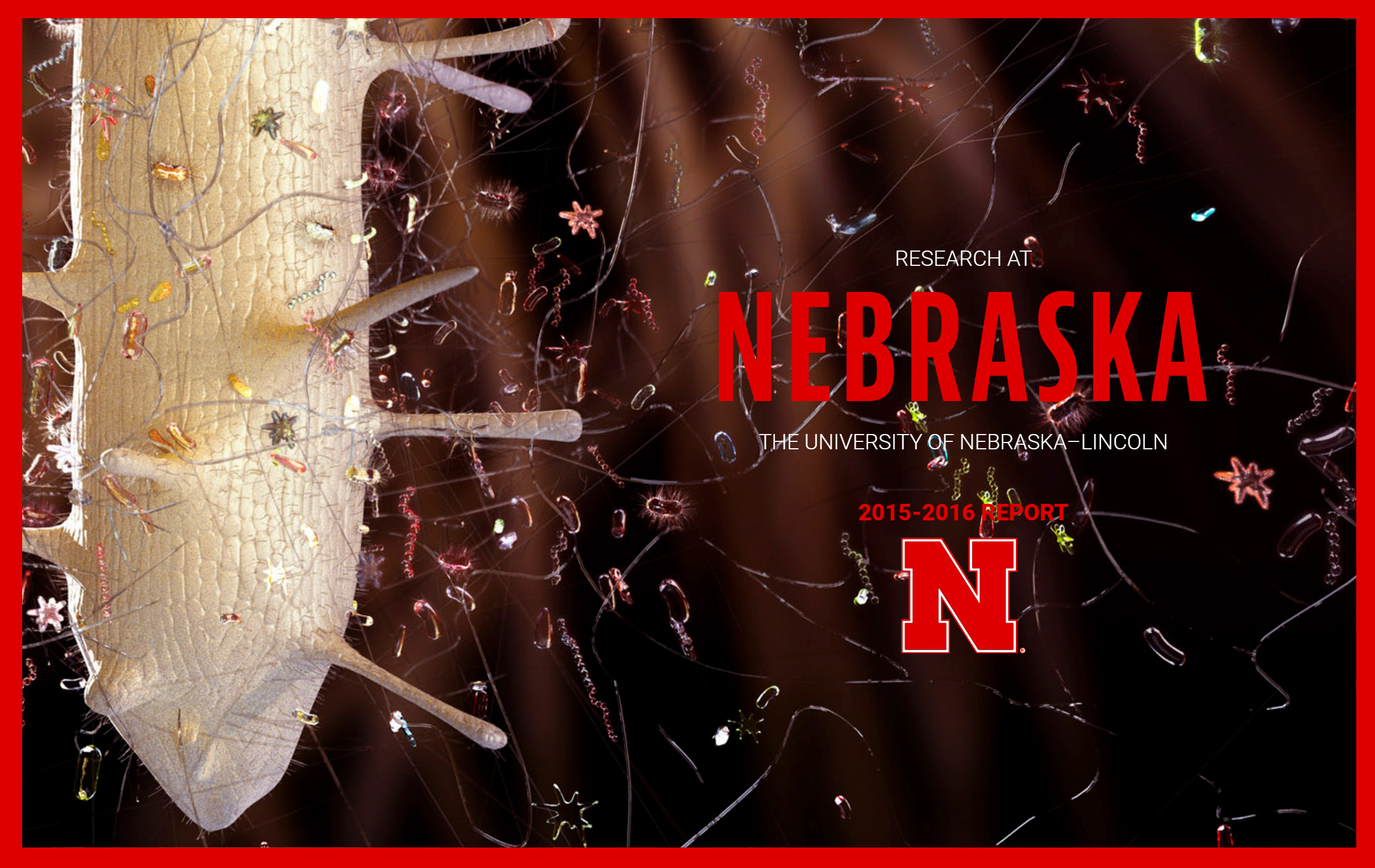To create the campus maps for the University of Oklahoma Health Sciences Center, I created a detailed 3D model of every building on campus. After each building was created, I had a comprehensive 3D model of the entire campus that could be rendered from about any angle with any desired lighting which could showcase any portion of campus. I am not aware of how widely this model and maps are used, but the comprehensive 3D nature of the base model, the potential for uses is large.
To create the maps, I used 3D Studio Max for the main map and Adobe Photoshop and Illustrator to add the finishing touches.



